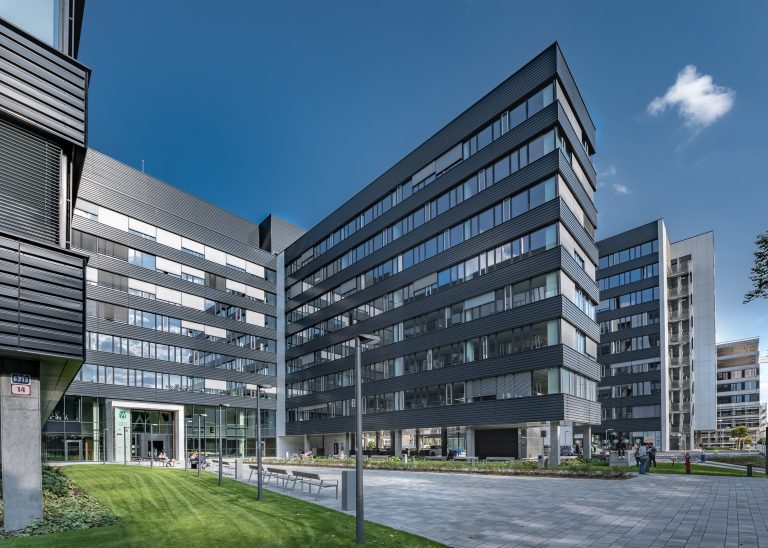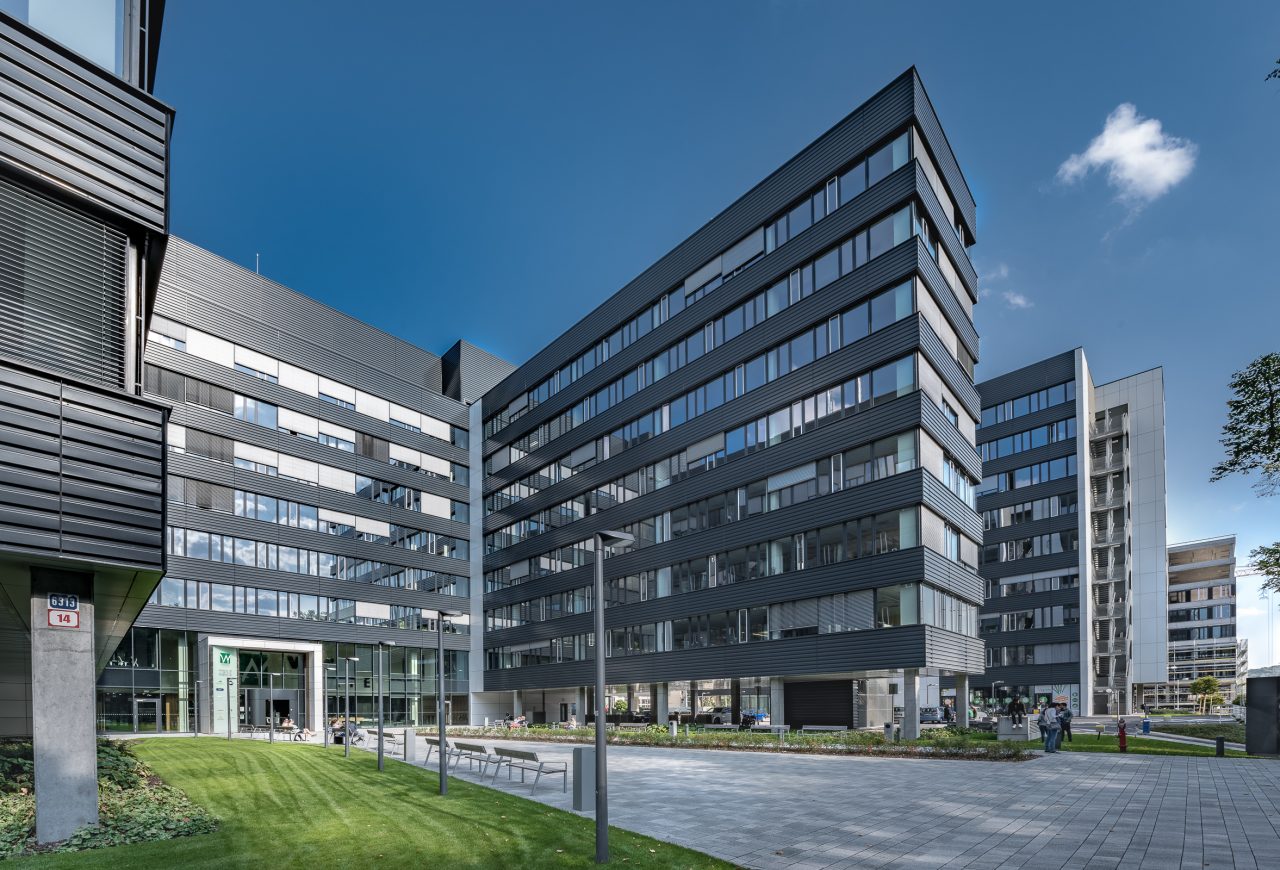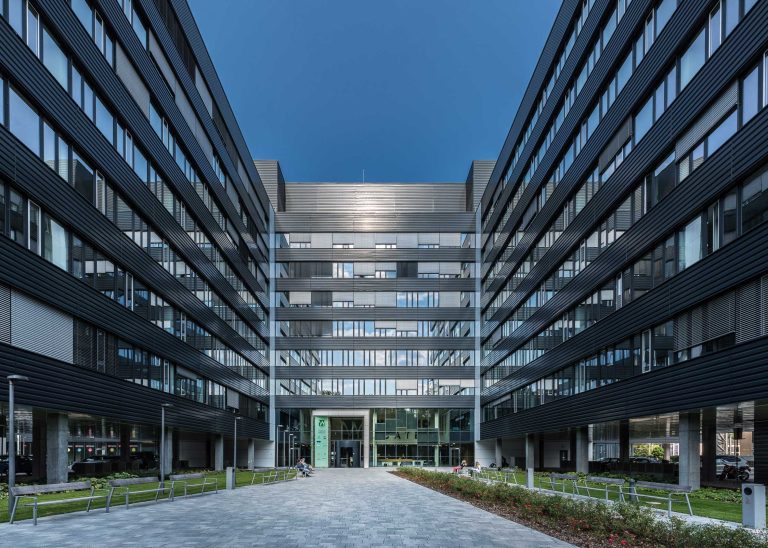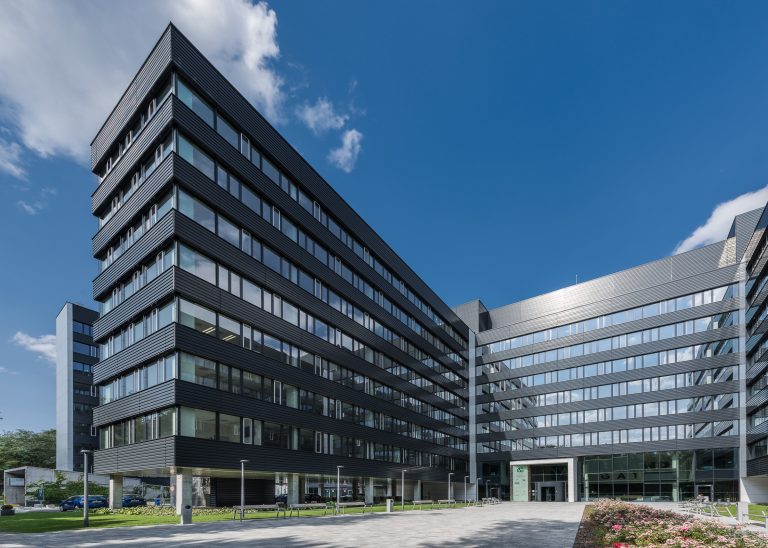32 500
m2
Total Office Area
1 400
m2
Available Office Area
3500
m2
Typical Floor Area
8
Number of Floors
Westend Gate
- For RentWestend Gate is designed to provide a highly comfortable and efficient working environment. The office spaces are equipped to meet international standards, with a strong emphasis on environmental sustainability and energy efficiency.
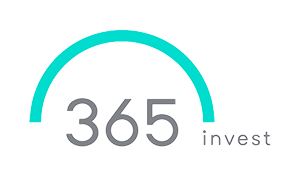
Project investor
365.invest, správ. spol., a.s., before Prvá penzijná správcovská spoločnosť, part of the 365.bank group.
Basic Building Data
Total Building Area
32 500 m2
Total Area of Office Space
32 500 m2
Total Area of Retail Spaces
1 650 m2
Typical Floor Area
3500 m2
Number of Floors
8
Energy Performance Rating
B
Parking
Underground garage
Year of Completion (Renovation)
2014
Available spaces
Floor
Available Area
Type of Space
Rent without VAT
6.
1 400,00 m2
Office
Standards & Amenities
-
Openable Windows
-
Elevator
-
Raised Floor
-
Structured Cabling
-
Reception
-
Security System
-
24 Hour Access
-
Exterior Window Shading
-
Bicycle Parking
-
F&B Premises
-
Storage spaces
-
Air Conditioning
Services
-
Doctor
-
Restaurant
-
Nursery
-
Post Office
-
Notary
-
Pharmacy
-
Hair Salon
-
Cafe
-
Dentist
-
Bank
Downloads
Certifications
WELL Health-Safety Rated
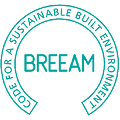
BREEAM Good
Our Tenants
Leasing Team
Our experienced brokers are ready to help you


