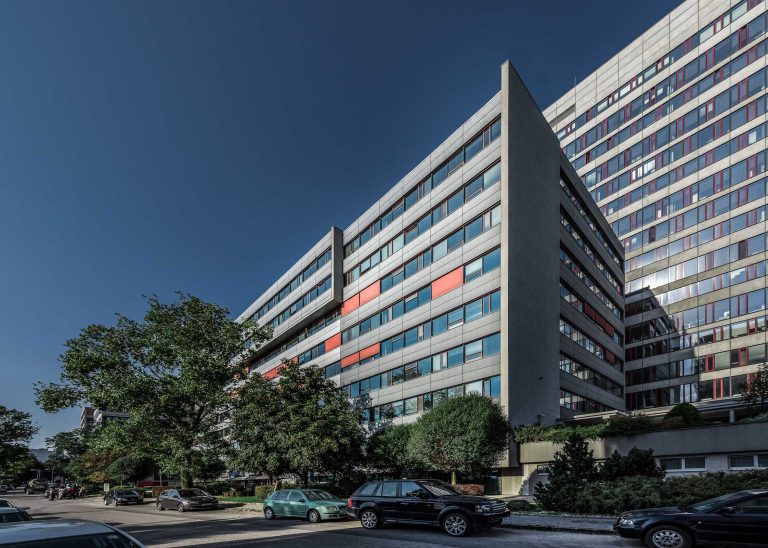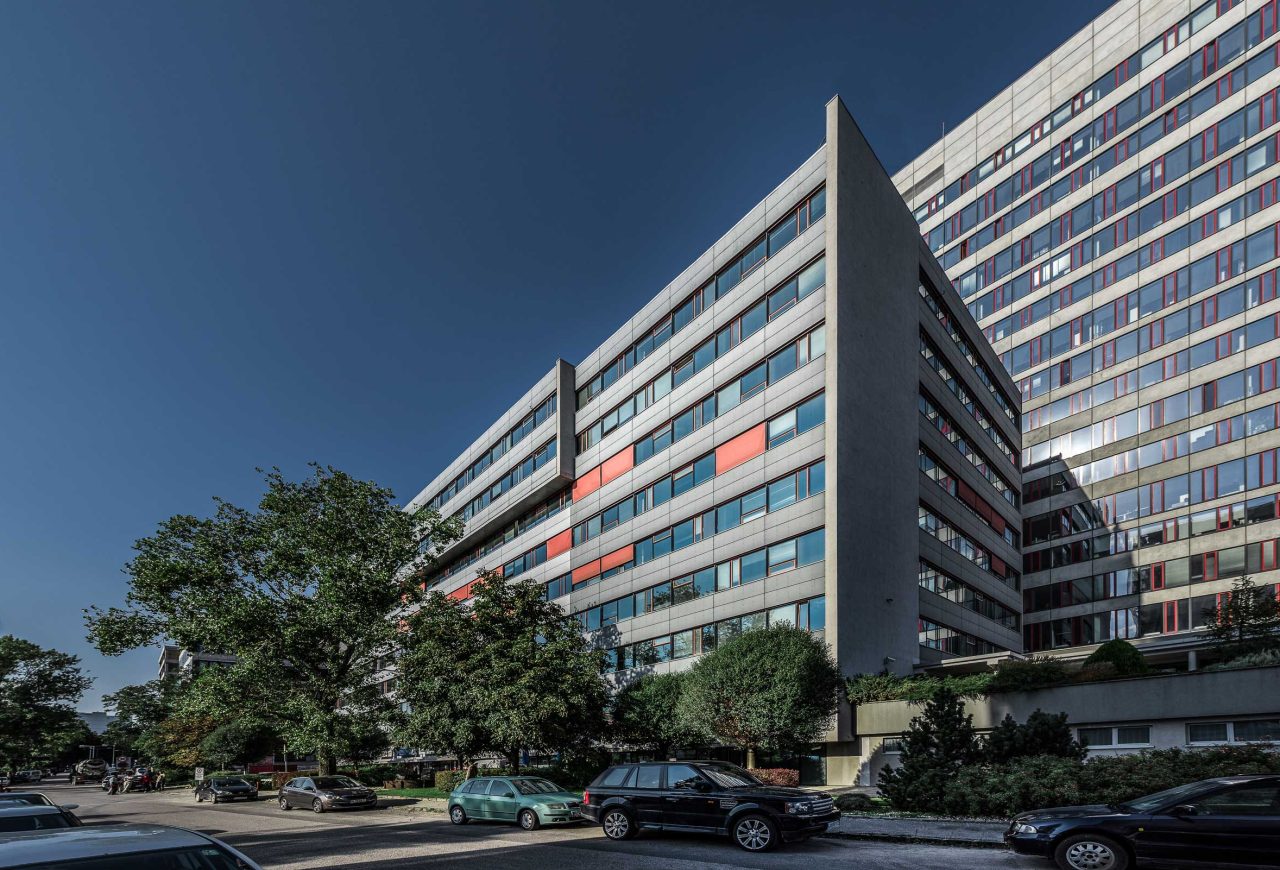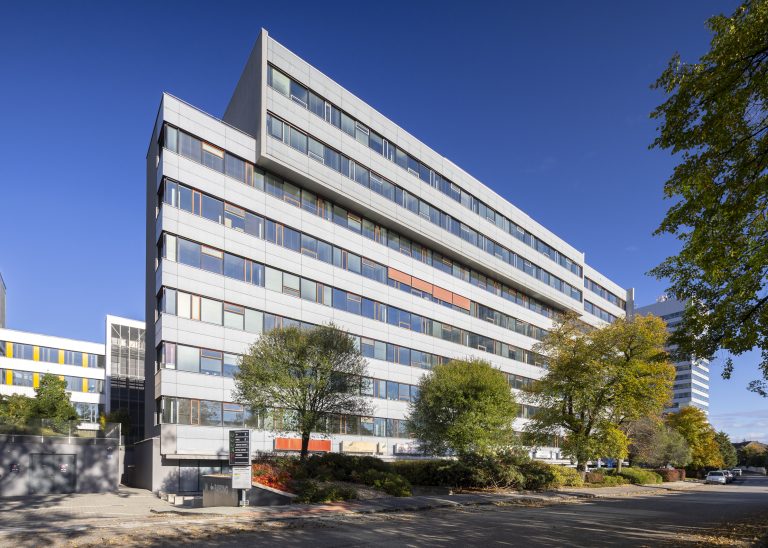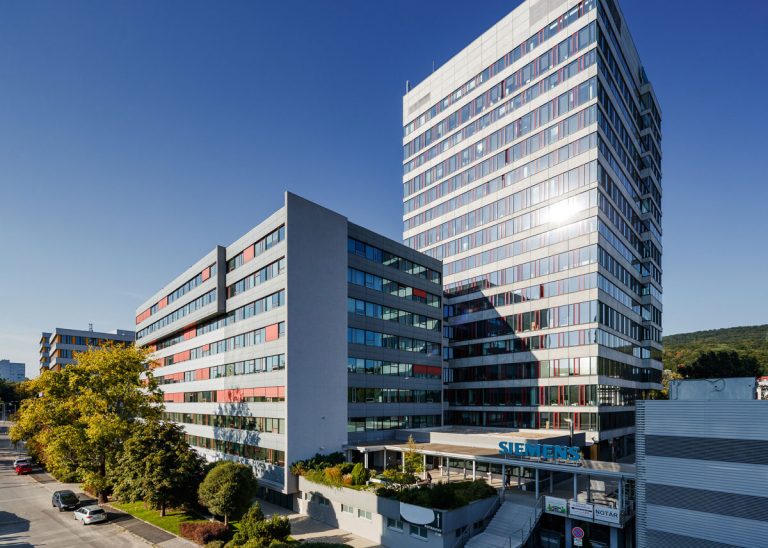8 060
m2
Total Office Area
4 479
m2
Available Office Area
1000
m2
Typical Floor Area
8
Number of Floors
Westend Court
- For RentWestend Court is a second-generation office building. Designed to deliver superior technical performance, its systems and infrastructure were developed in line with Siemens’ stringent standards, ensuring high-quality, reliable, and efficient operations throughout

Project investor
365.invest, správ. spol., a.s., before Prvá penzijná správcovská spoločnosť, part of the 365.bank group.
Basic Building Data
Total Building Area
8 060 m2
Total Area of Office Space
8 060 m2
Total Area of Retail Spaces
980 m2
Overall storage area in building
324 m2
Typical Floor Area
1000 m2
Number of Floors
8
Energy Performance Rating
B
Parking
Underground garage
Year of Completion (Renovation)
2006
Available spaces
Floor
Available Area
Type of Space
Rent without VAT
1.
634,00 m2
Office
3.
987,25 m2
Office
4.
987,00 m2
Office
7.
883,10 m2
Office
8.
987,25 m2
Office
Standards & Amenities
-
Air Conditioning
-
Openable Windows
-
Elevator
-
Raised Floor
-
Structured Cabling
-
Reception
-
Security System
-
24 Hour Access
-
Exterior Window Shading
-
F&B Premises
-
Storage spaces
Services
-
Bank
-
Doctor
-
Restaurant
-
Nursery
-
Post Office
-
Notary
-
Pharmacy
-
Hair Salon
-
Cafe
-
Dentist
Downloads
Certifications
WELL Health-Safety Rated
Our Tenants
Leasing Team
Our experienced brokers are ready to help you






