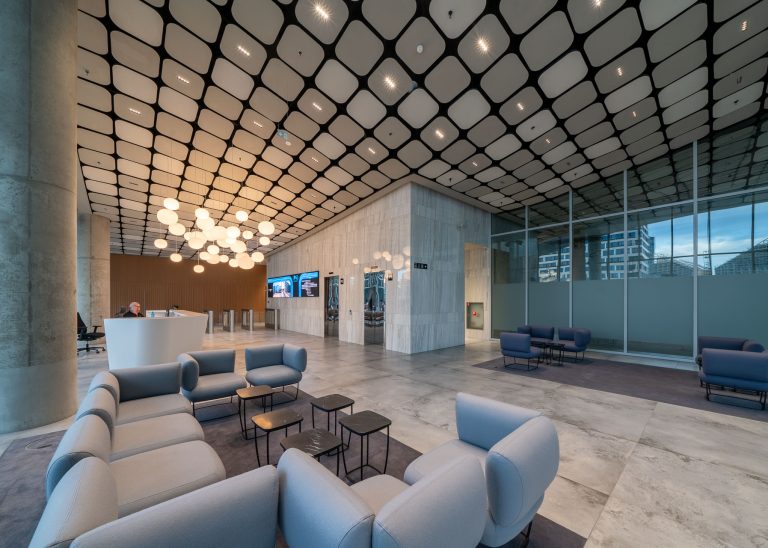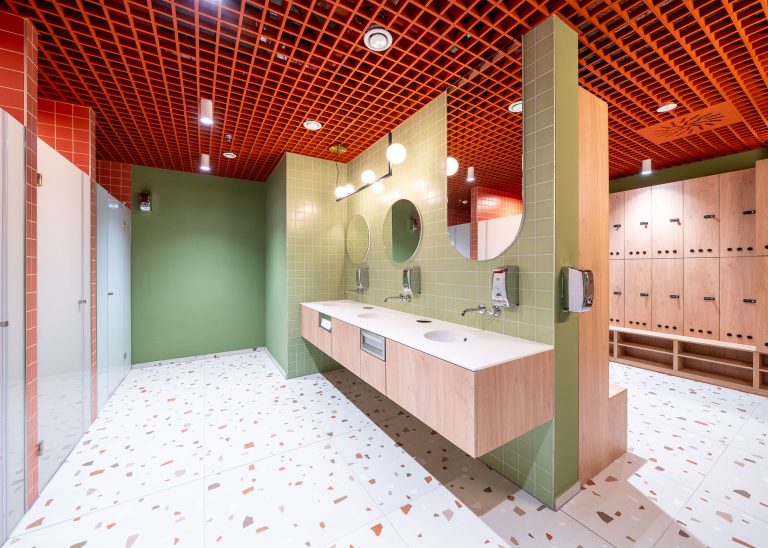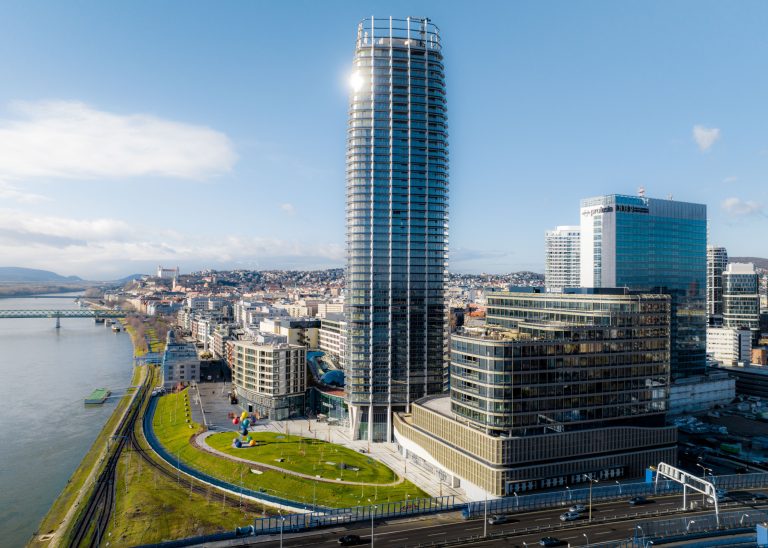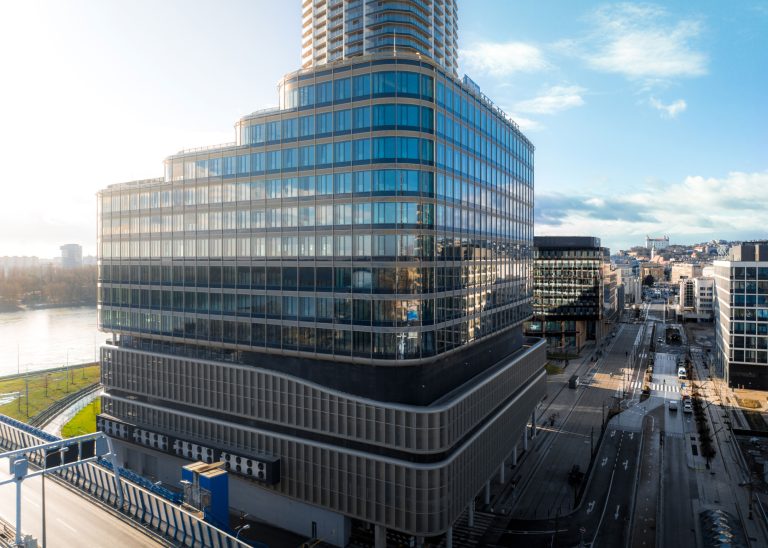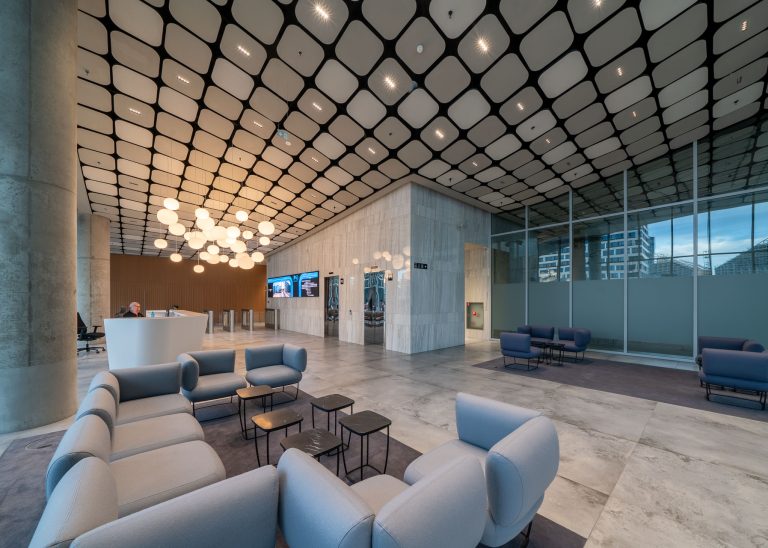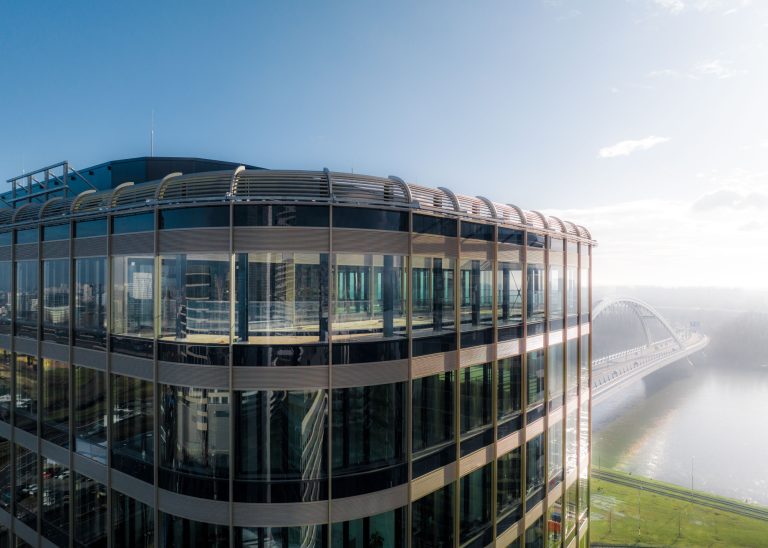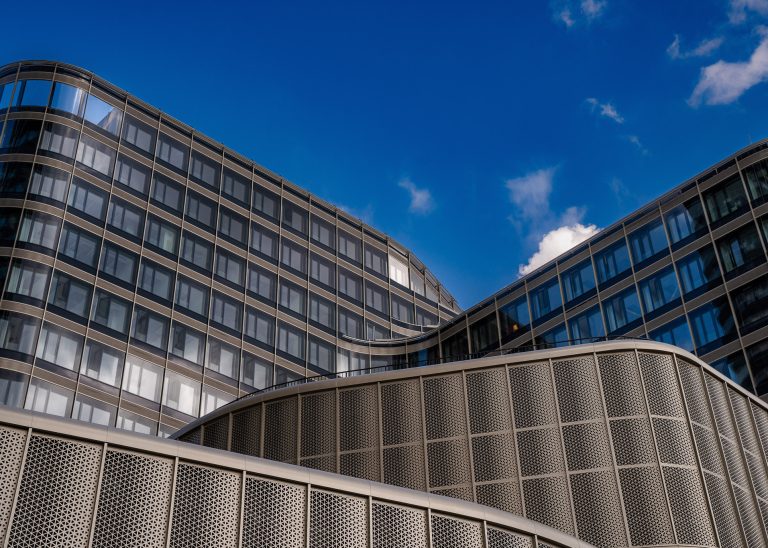Form & function: Pribinova 40 receives quality award
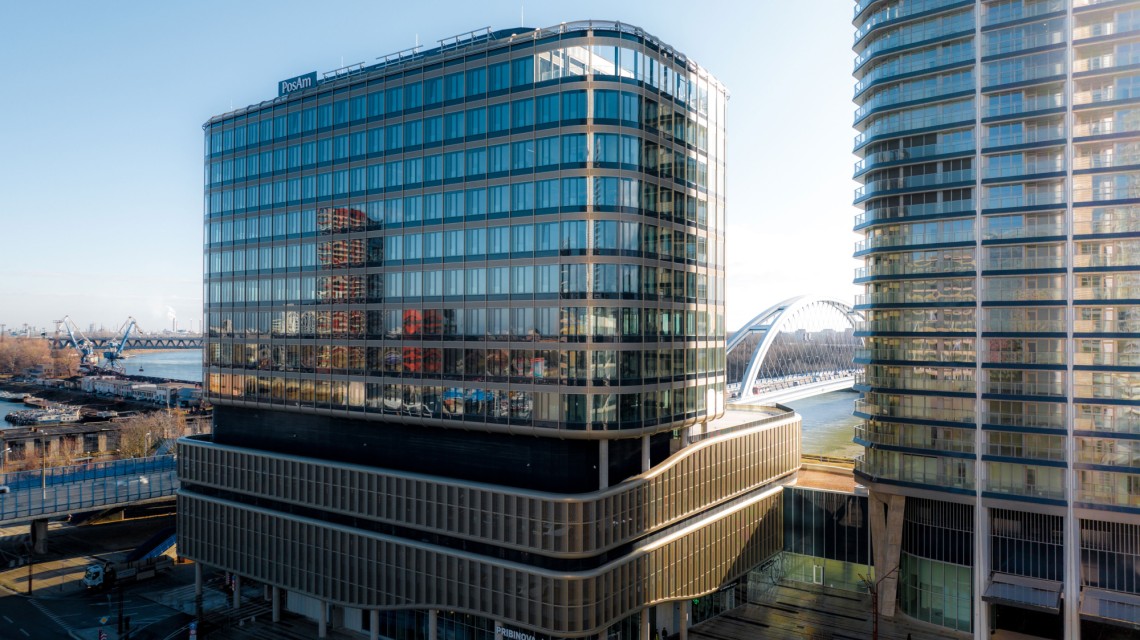
At the 29th national BUILDING OF THE YEAR (2023), Pribinova 40 received a prestigious award for exceptional construction quality from the Association of Slovak Entrepreneurs. The expert international jury especially valued the technical solution and construction method, progressive and innovative technologies, and attention to detail.
Pribinova 40 is J&T Real Estate (JTRE)’s most modern office building. Together with Pribinova 34, it’s located in the city’s fast-growing boulevard – designed by renowned Barcelona-based architect Beth Gali. Pribinova 40 in attractive riverside Eurovea City has a distinctive cosmopolitan character and a compelling range of designer offices: coworking, agile, executive, traditional, open space, and boutique. Its 21,000m² over 15 floors have inspirational views of the Danube and city centre, a 750m² community terrace for all tenants, and 70 to 500 m² of private terraces. With the highest BREEAM Outstanding sustainability certificate, Pribinova 40 showcases leading office space suitable for Fortune 100 companies.
Clever concept
The building combines a parking garage and administrative building. The aim was to visually conceal the former and to create a homogeneous building by unifying the aesthetics: the parking garage’s façade was given special attention to smoothly incorporate essential features such as fire control and ventilation. The upper administrative part was designed to blend seamlessly into the parking building, taking into account the overall architectural expression that the façade’s smooth and continuous flow also incorporates. The building’s visual connection to Eurovea shopping centre and Eurovea Tower (the first Slovak skyscraper) is emphasised by the parking garage featuring a triangular-perforated façade to reflect Eurovea Tower’s floor plan and retail area’s innovative glazing.
Compelling contours
Pribinova 40’s organic curves follow Eurovea’s wavy form as it flows alongside the Danube, with the office building acting as a destination harbour – a final port of call. The vision was to create a counter body alongside residential Eurovea Tower through organic floor plans and an original double façade – hence scale shaping was employed and the riverside location was drawn upon. The river-facing cascades reflect the increased expectation for offices with attractive airy terraces (a welcome addition, calls for which increased post-Covid).
Double façade
This acts to both conceal and protect the building’s externality, which also reflects the environmental concept. The stunning curved glazing gives panoramic views throughout the building, while horizontal and vertical planes create a corner-free illusion and support the building’s surface flow. Verticality is supported with offset curved lamellas via protruding facade profiles to extenuate the building’s distinctive slender form.
