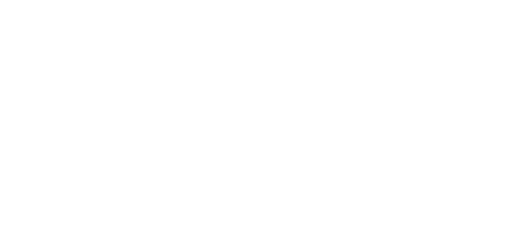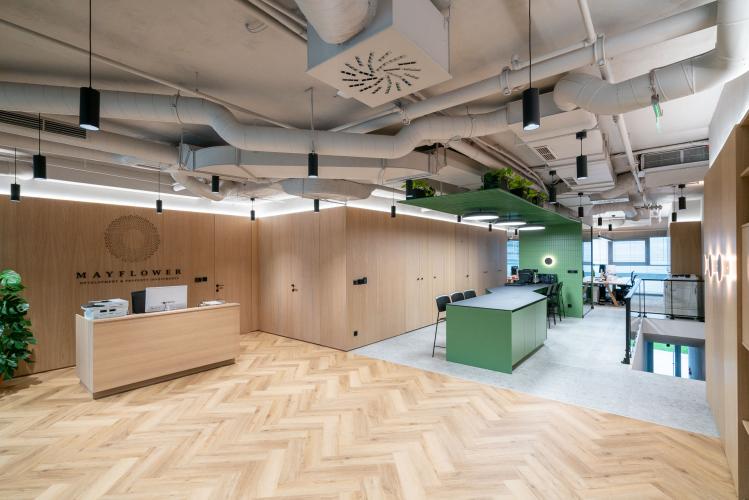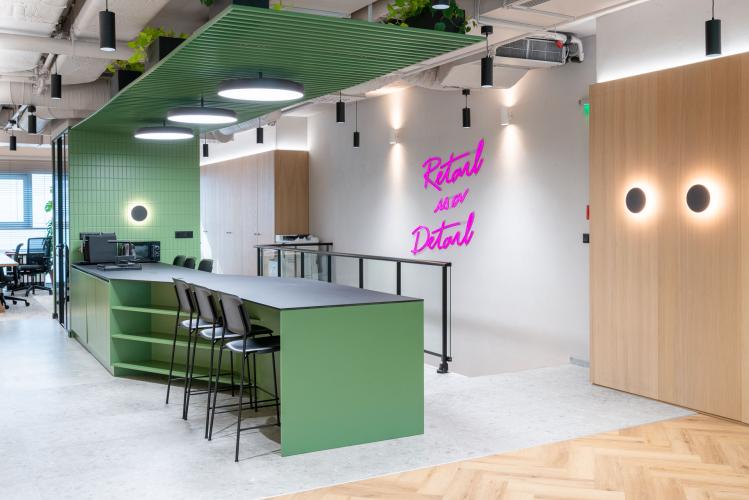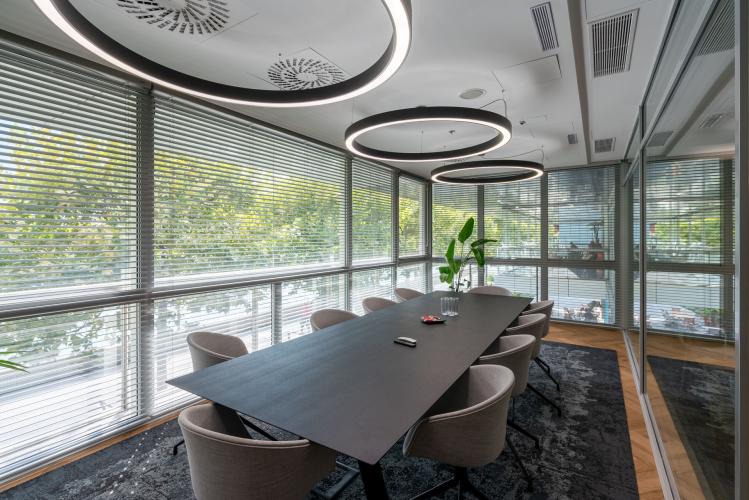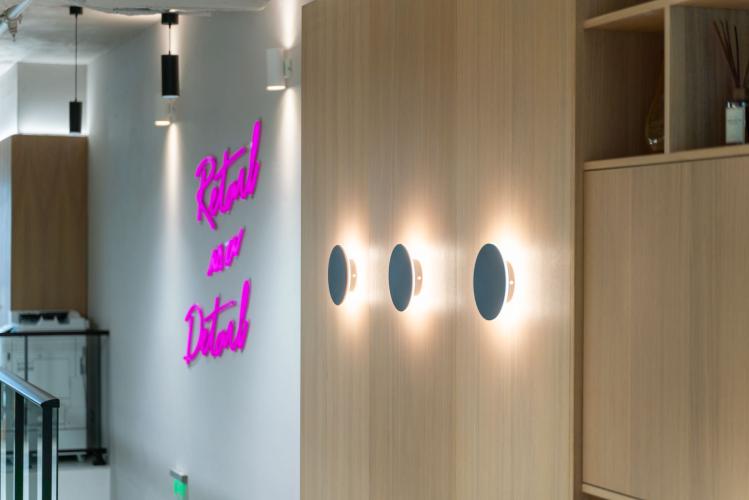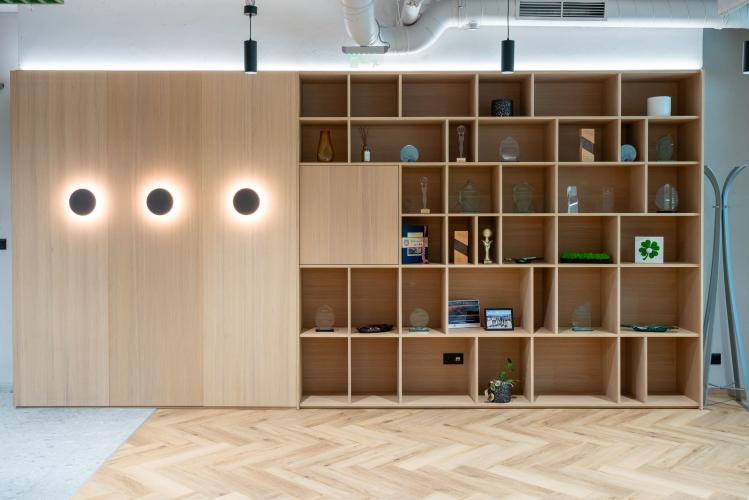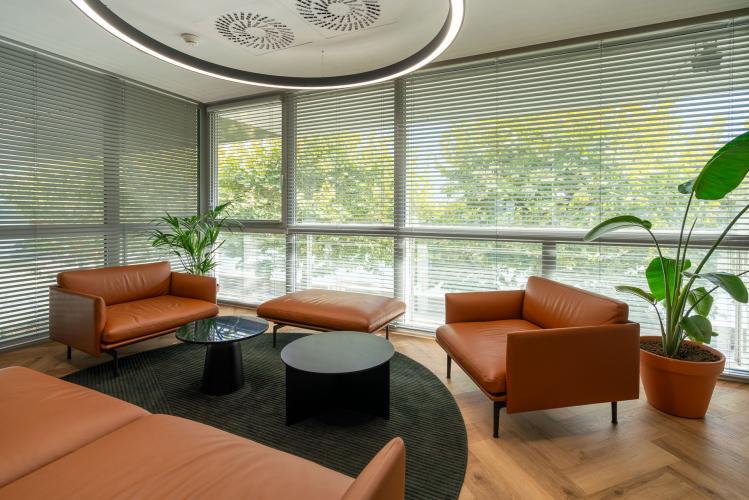New Mayflower Group premises – by ZEIT Architects
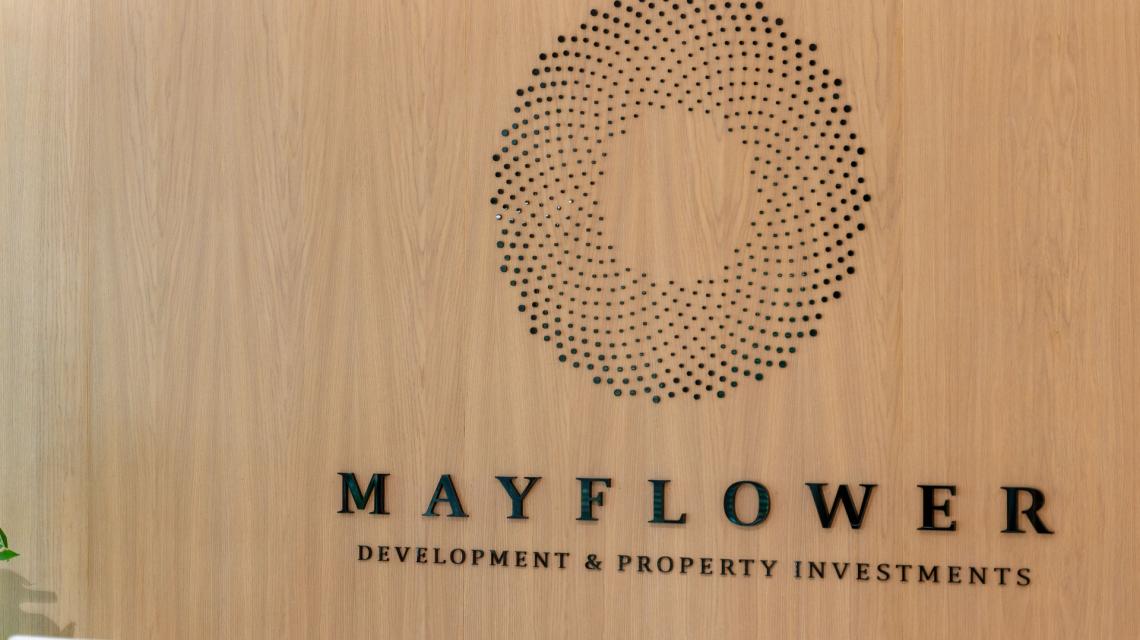
Mayflower Group - the development and investment company - has a wealth of experience as a retail segment partner. Based at River Park for over six years, they’ve recently upgraded to outstanding new riverside premises.
Their new 200 sqm home truly reflects the company’s dynamic identity, with stylish accessibility via a designated entry point from the River Park atrium. The first floor offices are accessed via an attractive wooden staircase into an open-plan area where the offices are divided into two parts: the representative section encompasses a client zone, library, reception, meeting rooms and the company management’s offices; and an open space office for employees. The zones are interconnected via a self-enclosed area with restrooms and facilities, while the central part includes a social zone with kitchen and chat room.
The offices utilise representative and durable materials such as exposed concrete, wood and abundant greenery. The representative part has wooden flooring and cladding, bookcase, and black accessories constituting lights and end points. The social zone’s talking point is an inviting green kitchen, bedecked with lush hanging greenery and complemented by terrazzo tiles and artisan wooden clad backdrop.
The eight-employee open workplace has ample storage space, an acoustic grey carpet supports soft steps, and wooden panelling and exposed ceiling add to the ambience. The area also includes restrooms, showers, and server room. The background is adorned with wood, while the flooring is terrazzo. All ceilings - except representative meeting rooms - are exposed and a soft grey tone in order to spotlight the other materials.
