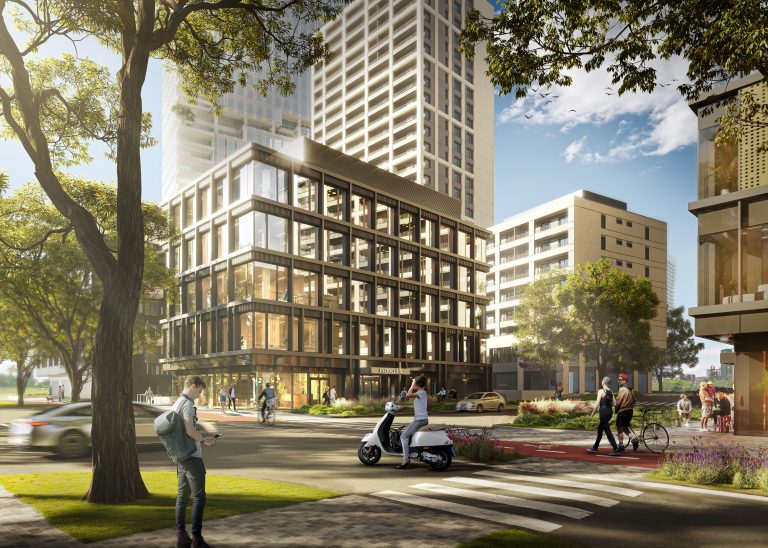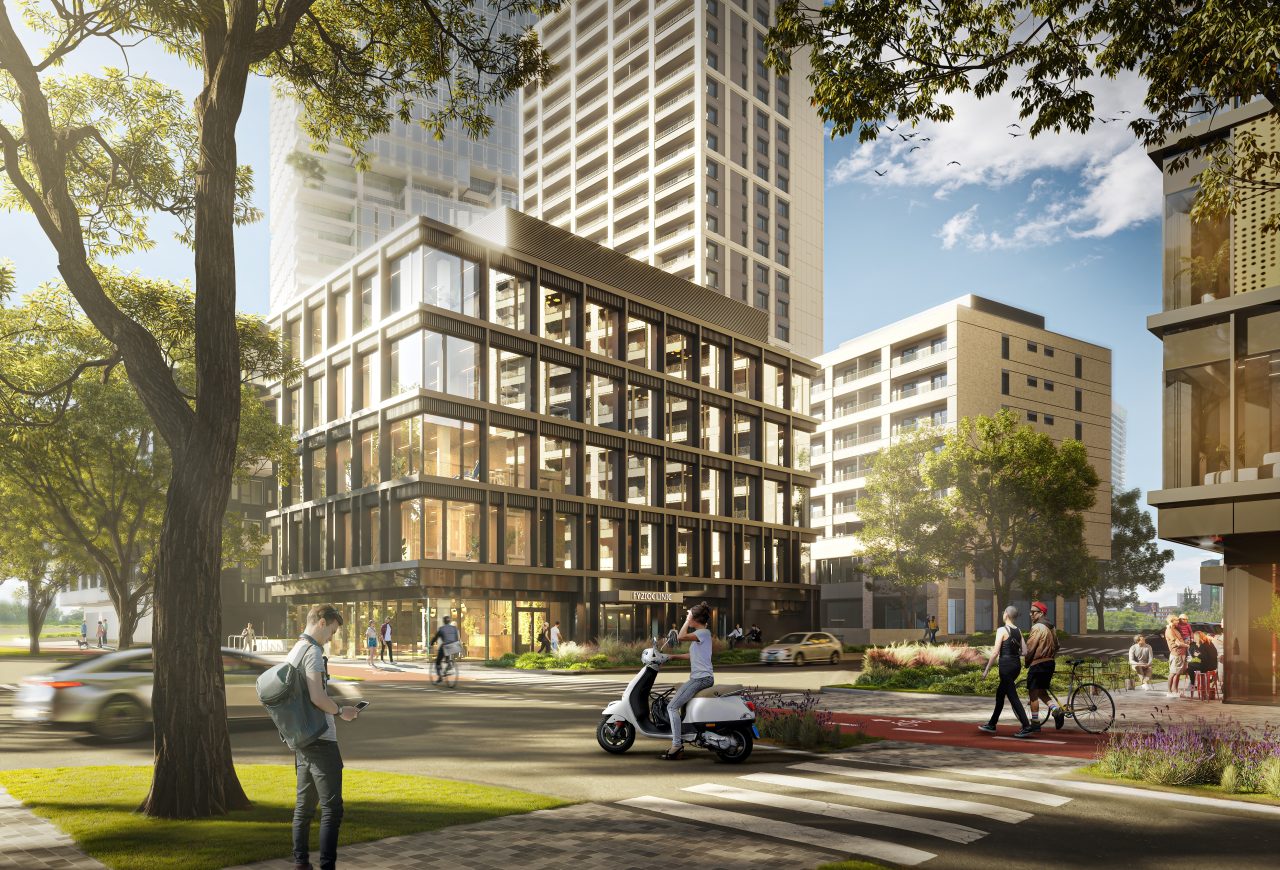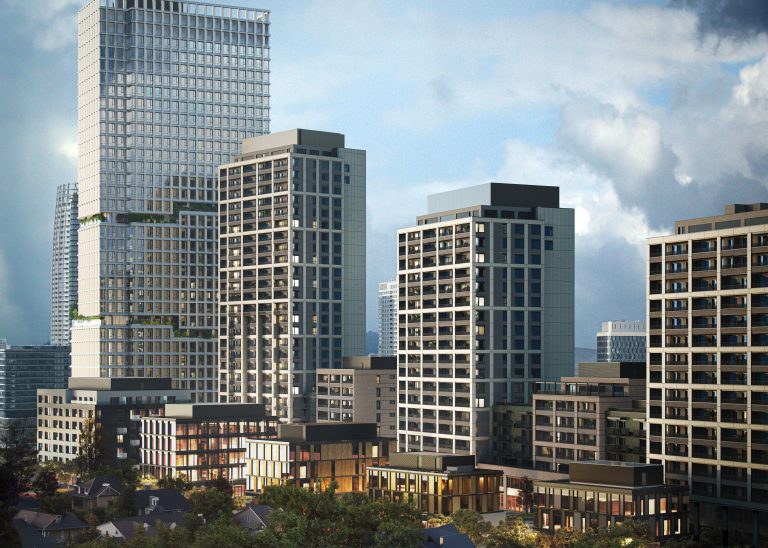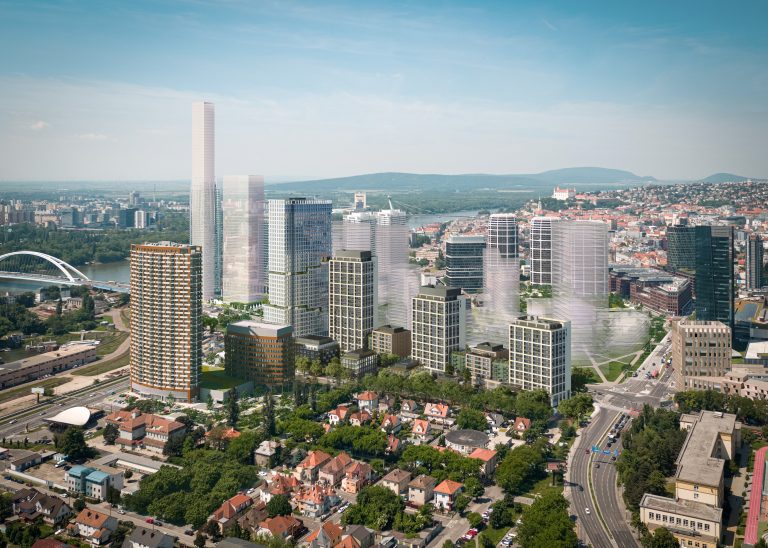1 700
m2
Total Office Area
1 700
m2
Available Office Area
359
m2
Typical Floor Area
4
Number of Floors
Downtown Yards – BLOCK 4
- For SaleThis five-storey building is highly versatile, accommodating a variety of uses such as traditional office spaces and commercial operations, including beauty clinics, dental clinics, bicycle shops, and showrooms—or a combination of these. Its flexible layout allows for seamless customization to meet your specific needs and preferences. This boutique property fulfills all the requirements for a modern, comfortable business or investment.
Basic Building Data
Total Building Area
1 700 m2
Total Area of Office Space
1 700 m2
Typical Floor Area
359 m2
Number of Floors
4
Parking
Underground garage
Year of Completion (Renovation)
2027
Available spaces
Floor
Available Area
Type of Space
Rent without VAT
1. - 4.
1 700,00 m2
Office
Downloads
No documents available
Certifications
No certificates available
Leasing Team
Our experienced brokers are ready to help you






