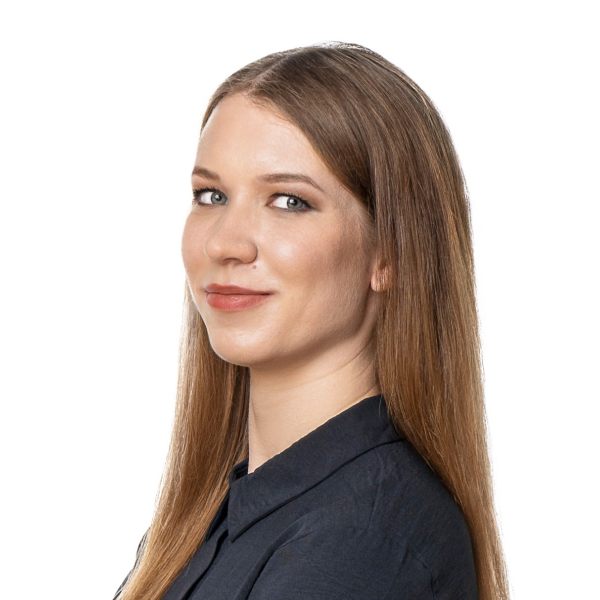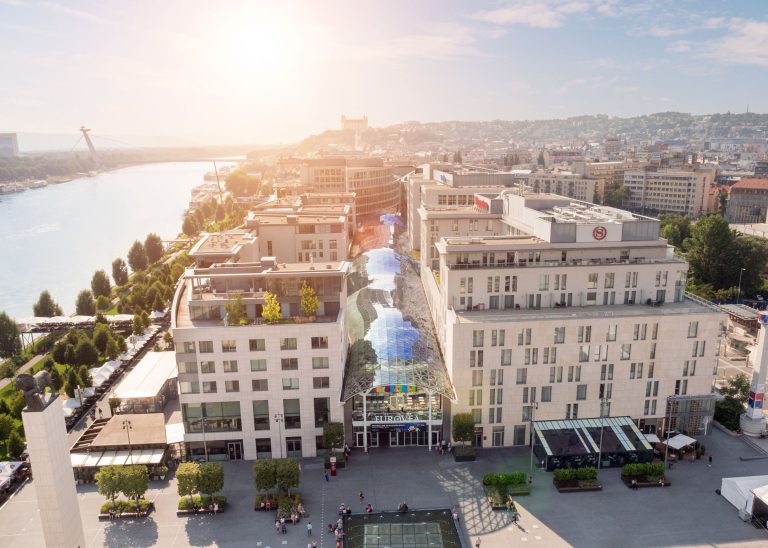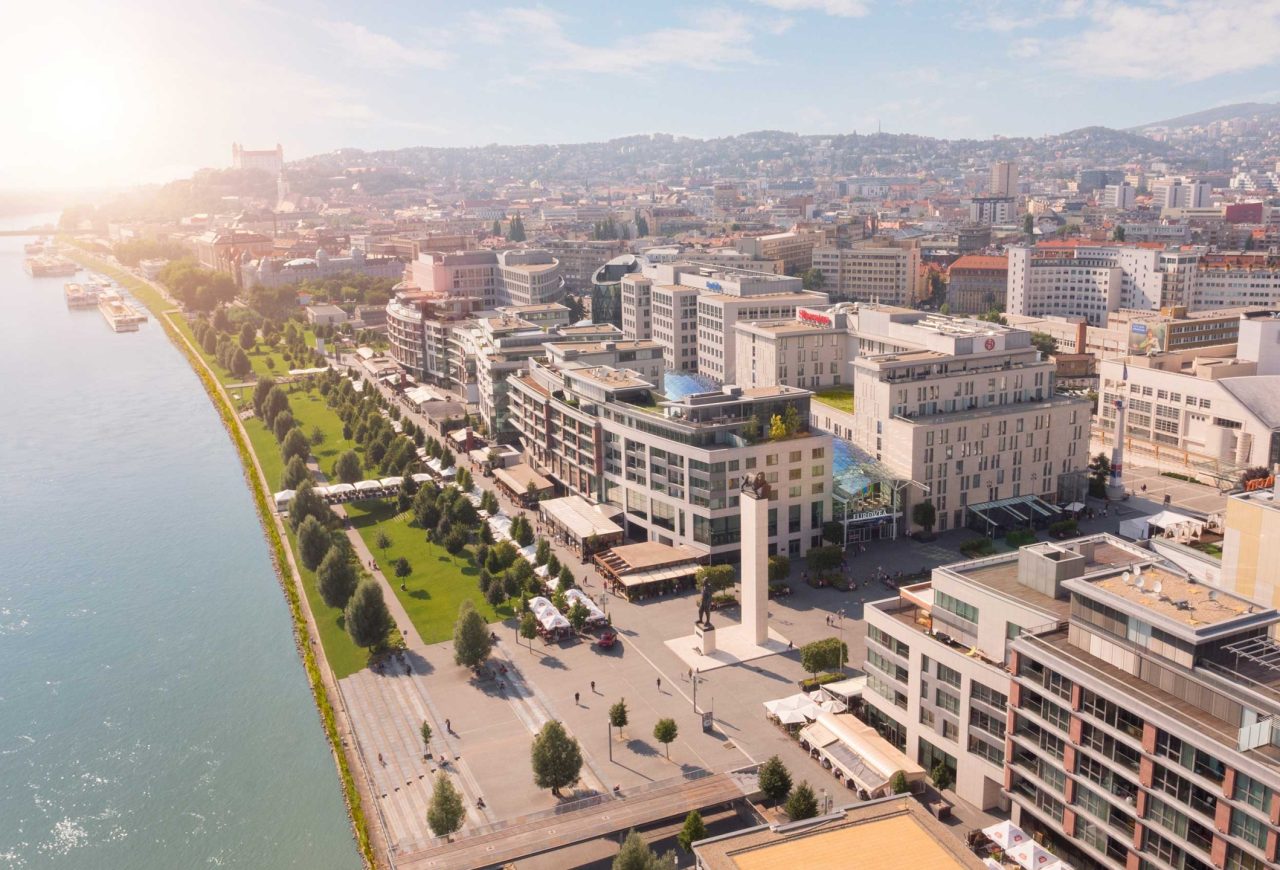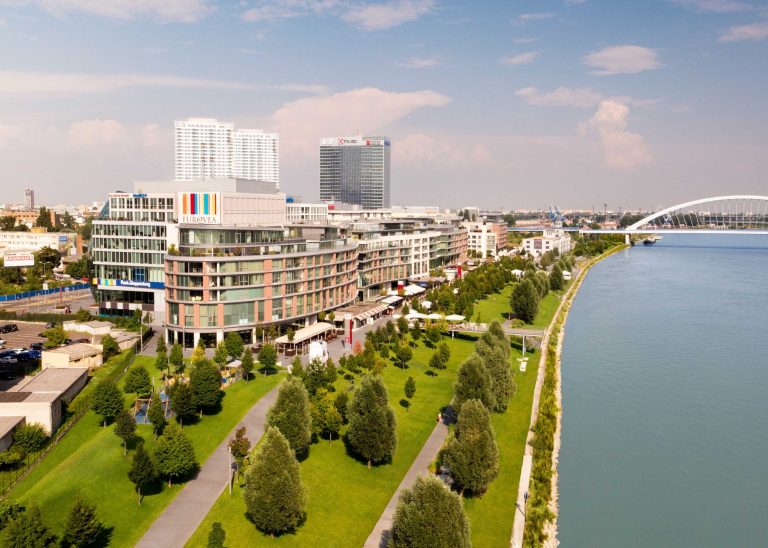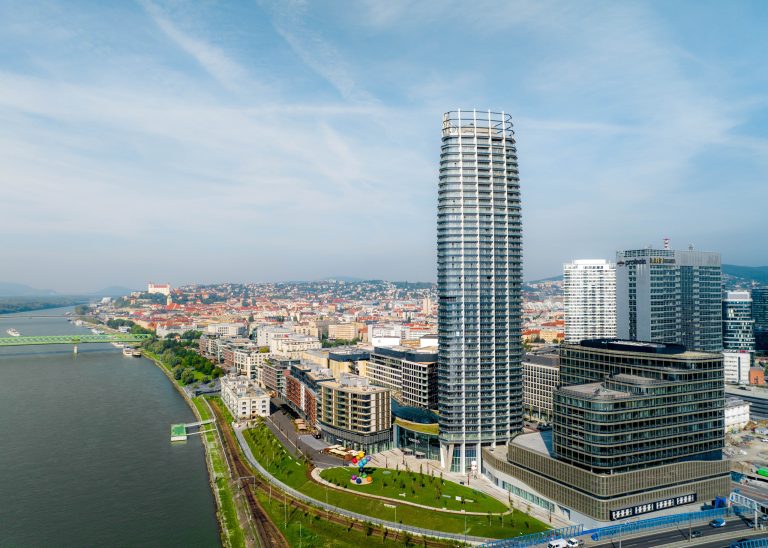24 500
m2
Total Office Area
4 398
m2
Available Office Area
2500
m2
Typical Floor Area
7
Number of Floors
Eurovea
- For RentEurovea has cca 24 500 m² of office space over three buildings (Central 1 – 7 200 m², Central 2 – 2 800 m² and Central 3 – 14 500 m²) with views of the city, castle, and Danube. The buildings are seamlessly fused with the retail area creating opportunities for relaxation, shopping and leisure with over 180 outlets. Accommodation for business clients is available directly at the 5* Sheraton Hotel, which is also part of the development.
Basic Building Data
Total Building Area
24 500 m2
Total Area of Office Space
24 500 m2
Overall storage area in building
400 m2
Typical Floor Area
2500 m2
Number of Floors
7
Energy Performance Rating
A
Parking
Underground garage
Year of Completion (Renovation)
2010
Available spaces
Floor
Available Area
Type of Space
Rent without VAT
Central 1 - Level 5
669,00 m2
Office
Central 2 - Level 2
526,14 m2
Office
Central 2 - Level 3
258,60 m2
Office
Central 3 - Level 4
1 251,00 m2
Office
Central 3 - Level 5
324,00 m2
Office
Central 3 - Level 5
1 369,00 m2
Office
Standard and Equipment
-
Bicycle Parking
-
F&B Premises
-
Storage spaces
-
Interior Window Shading
-
Air Conditioning
-
Openable Windows
-
Elevator
-
Rasied Floor
-
Structured Cabling
-
Reception
-
Security System
-
24 Hour Access
Services
-
Complete Civic Amenities
-
Eurovea Shopping Centre
Downloads
No documents available
Certifications
Energy certificate A

Breeam Excellent
Our Tenants
Leasing Team
Our experienced brokers are ready to help you

